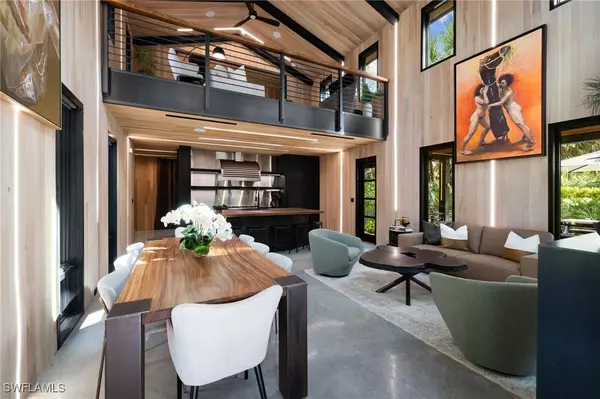
3 Beds
4 Baths
1,108 SqFt
3 Beds
4 Baths
1,108 SqFt
Key Details
Property Type Single Family Home
Sub Type Single Family Residence
Listing Status Active
Purchase Type For Sale
Square Footage 1,108 sqft
Price per Sqft $3,113
Subdivision Golden Gate Estates
MLS Listing ID 225078203
Style Two Story
Bedrooms 3
Full Baths 3
Half Baths 1
Construction Status Resale
HOA Y/N No
Year Built 2021
Annual Tax Amount $9,103
Tax Year 2024
Lot Size 3.090 Acres
Acres 3.09
Lot Dimensions Appraiser
Property Sub-Type Single Family Residence
Property Description
Location
State FL
County Collier
Community Golden Gate Estates
Area Na41 - Gge 3, 6, 7, 10, 11, 19, 20, 21, 37, 52, 53
Direction West
Rooms
Bedroom Description 3.0
Interior
Interior Features Breakfast Bar, Built-in Features, Bedroom on Main Level, High Ceilings, Kitchen Island, Living/ Dining Room, Multiple Primary Suites, Pantry, Split Bedrooms, Shower Only, Separate Shower, Cable T V, Upper Level Primary, Walk- In Pantry, Bar, Wired for Sound, Home Office, Loft, Workshop
Heating Central, Electric, Other
Cooling Central Air, Electric
Flooring Concrete
Fireplaces Type Outside
Equipment Reverse Osmosis System
Furnishings Furnished
Fireplace No
Window Features Impact Glass
Appliance Dryer, Dishwasher, Freezer, Gas Cooktop, Microwave, Range, Refrigerator, Self Cleaning Oven, Tankless Water Heater, Water Purifier, Washer
Laundry Inside
Exterior
Exterior Feature Security/ High Impact Doors, Outdoor Kitchen, Patio, Storage
Parking Features Circular Driveway, Covered, Detached, Underground, Garage, R V Access/ Parking, Detached Carport
Garage Spaces 12.0
Carport Spaces 5
Garage Description 12.0
Pool Concrete, In Ground, Lap, Pool Equipment, See Remarks
Community Features Non- Gated
Utilities Available Cable Available, Natural Gas Available, High Speed Internet Available
Amenities Available None
Waterfront Description None
Water Access Desc Well
View Landscaped
Roof Type Metal
Porch Open, Patio, Porch
Garage Yes
Private Pool Yes
Building
Lot Description Oversized Lot
Faces West
Story 2
Entry Level Two
Sewer Septic Tank
Water Well
Architectural Style Two Story
Level or Stories Two
Additional Building Outbuilding
Unit Floor 2
Structure Type Other,Wood Frame
Construction Status Resale
Schools
Elementary Schools Corkscrew Elementary School
Middle Schools Corkscrew Middle School
High Schools Gulf Coast High School
Others
Pets Allowed Yes
HOA Fee Include None
Senior Community No
Tax ID 37591200007
Ownership Single Family
Security Features Burglar Alarm (Monitored),Fenced,Security Gate,Secured Garage/Parking,Gated Community,Security System,Smoke Detector(s)
Acceptable Financing All Financing Considered, Cash
Horse Property true
Disclosures Seller Disclosure
Listing Terms All Financing Considered, Cash
Pets Allowed Yes
Virtual Tour https://properties.premiermediag.com/sites/qnxqlkw/unbranded
GET MORE INFORMATION

Broker-Owner | Lic# BK3545107






